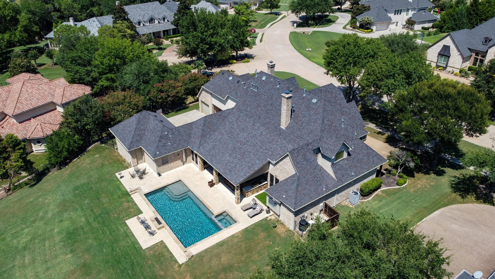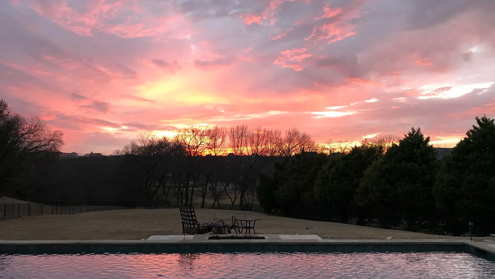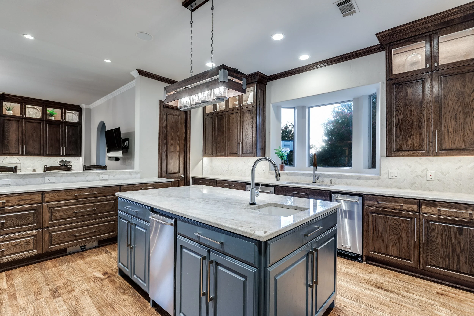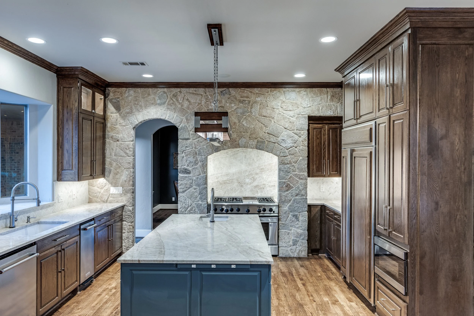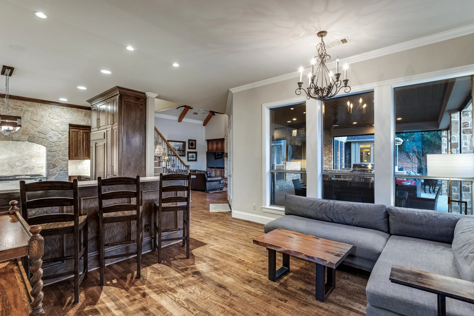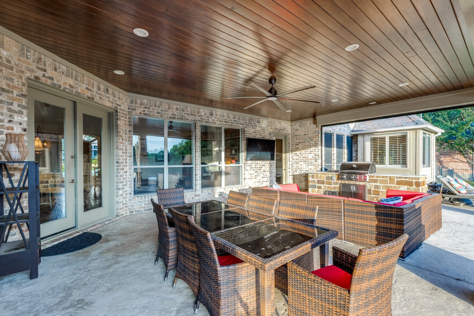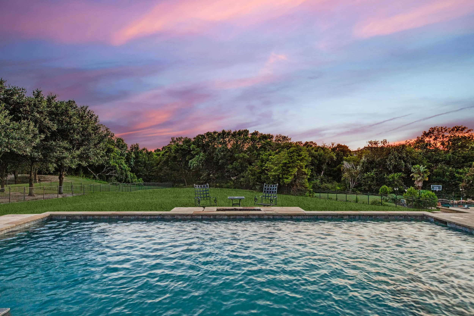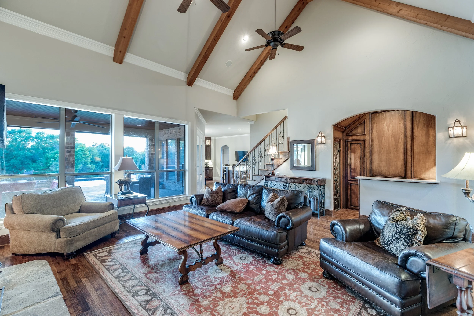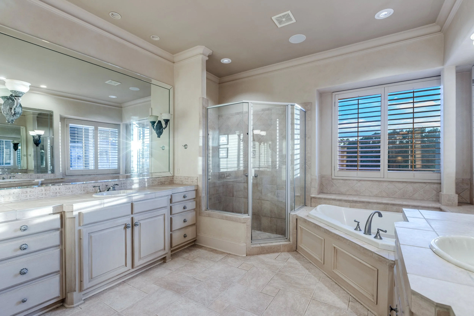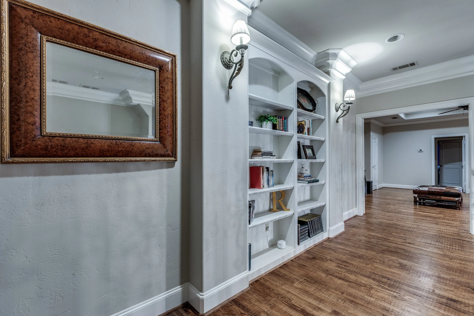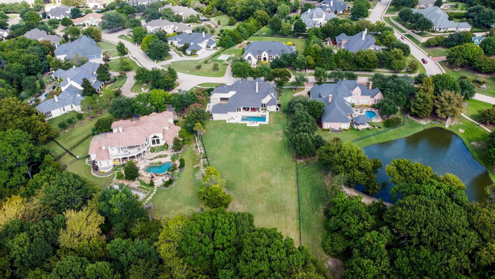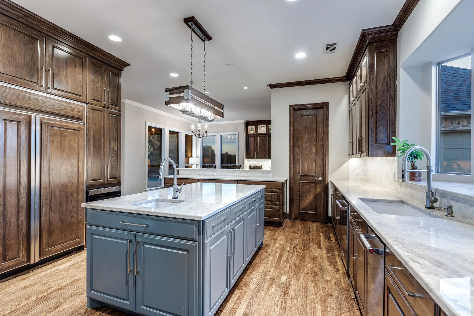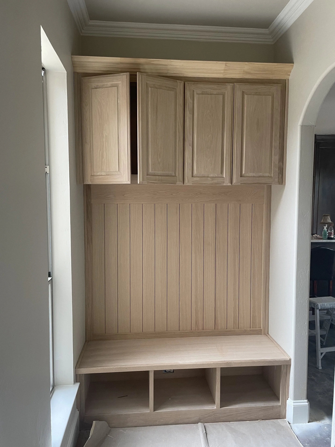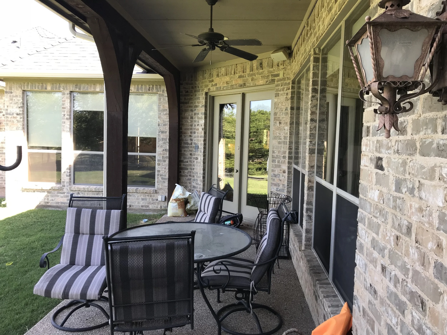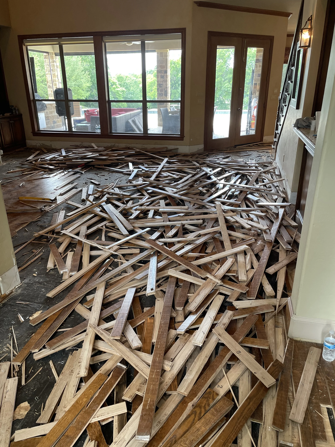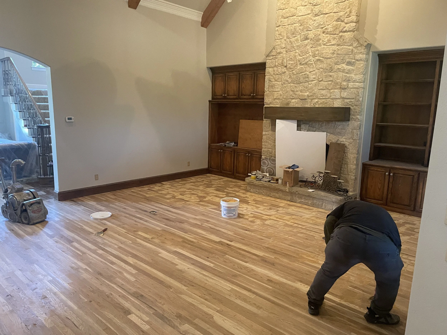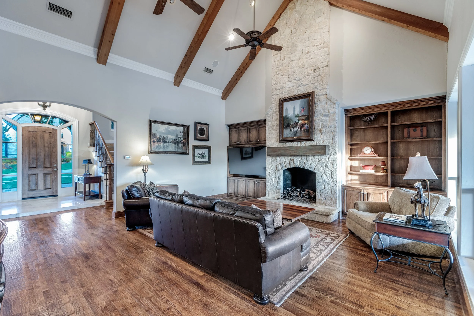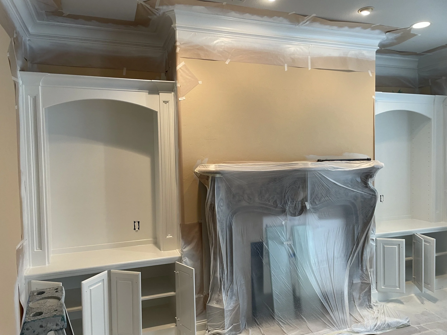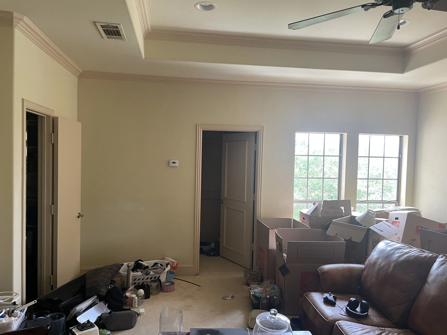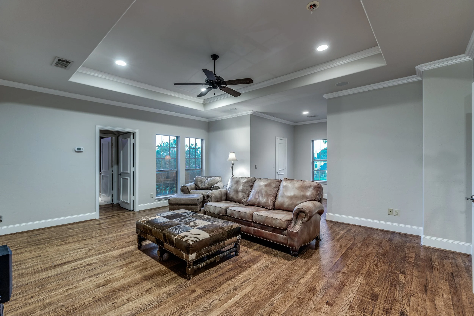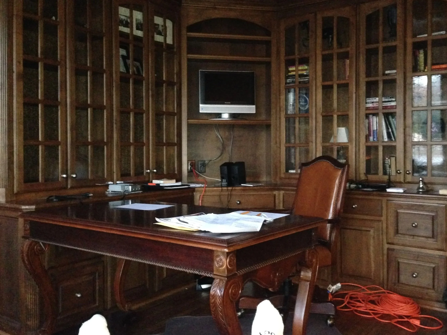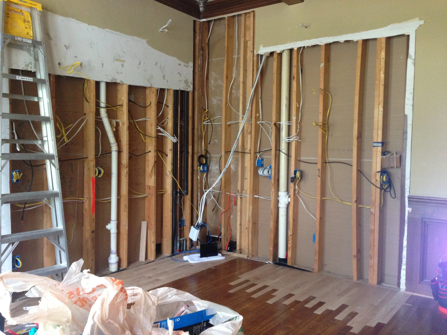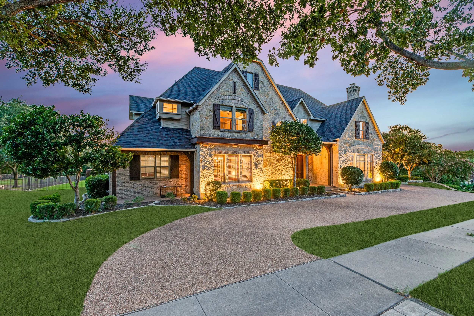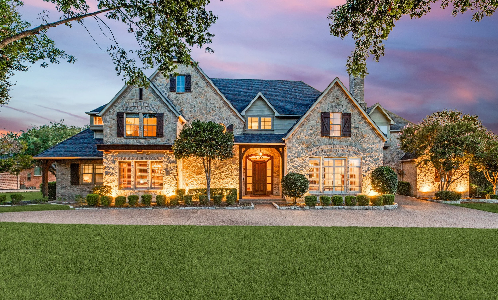
403 CreeksideWhere Luxury meets Legacy
Exceptional living in McKinney’s Premier Gated Enclave
Exclusively presented by the original owner, never before on the market.
Quick Facts At A Glance
Full Luxury Remodel (2022)
6.5 Designer Bathrooms
4 Spacious Bedrooms
Over 5,100 Sq Ft of Refined Living Space
*Includes finished/conditioned media room; buyer to verify.
Acre-Plus Homesite
Resort-Style Pool & Covered Pavillion ~1,000 Sq Ft (2019)
Chef’s Kitchen w/Quartzite Counters
Gated Community in Stonebridge Ranch
Why You’ll Love Living Here
From the moment we stepped onto this rare, acre-plus lot, we knew it was something special.
Nestled beside a tranquil pond and winding creek, this residence became our personal retreat. Here, we’ve hosted birthdays under the stars, watched golden sunsets from the pool, and spent quiet mornings fishing just steps from our own backyard. Every inch, from the studs up, has been thoughtfully renovated to offer true move-in readiness—waiting for you to create your own unforgettable moments.
Resort-style outdoor living, perfected.
Our favorite feature? The outdoor pavilion and pool, added in 2019, where year-round entertaining comes easy. Grill out or just chill out year round. The automated screens keep it cool in the summer and warm and warm in the winter.
The best-kept secret is the dual heat-and-chill heat pump system: set your pool to the ideal temperature year-round, enjoy an icy dip even in August, or swim in cozy comfort in the winter. Why more Texas pools don’t offer this is a mystery. It’s one of those luxuries you never knew you needed, until you have it.
A chef’s kitchen for inspired gatherings.
The 2022 remodel brought hand-scraped white oak floors throughout the entire house, as well as new paint, and a completely redesigned kitchen: quartzite countertops, custom cabinetry, a professional 6-burner range with griddle, and a built-in coffee bar.
Entertain with ease thanks to not one, but two Scotsman ice makers—one in the kitchen, a gourmet cube and a Sonic-style ice maker at the bar.
Every system upgraded, every comfort considered.
From the hail-resistant roof and tankless water heater to new A/C units and advanced pool equipment, every detail has been updated for peace of mind and lasting quality.
Built by Parade of Homes “Builder of the Year” Mike Kirlin, Creekside Estate wasn’t just built well—it was lived in well. Now, for the first time ever, we’re ready to pass that legacy on to its next owner.
“This isn’t just a place to live; it’s a place to celebrate, unwind, and build your family’s story.”
“I’ve spent many mornings with a cup of coffee, easing into my day—and returned at sunset to watch the skies painted in all kinds of colors only a Texas sunset provides. I took this one with my iPhone in August”
This is no ordinary home tour…
for a home that is anything but ordinary
Meet the original—and only—owner as he takes you on a behind-the-scenes tour of 403 Creekside. Discover why this lot was hand-picked by a master Builder and Parade of Homes “Builder of the Year,” explore favorite spaces and design details, and see some of the stunning before-and-afters from the 2022 full renovation.
Discover the Details That Set 403 Creekside Apart
Dual-Temp Pool: Heat or cool your pool/Hot tub—enjoy an icy dip even in August’s Texas heat.
All-New Mechanicals: Brand new A/C units, pool pumps, hail-resistant roof, and a whole-home tankless water system—move in and relax.
Four-Seasons Patio: Outdoor living with automated shades, built-in grill, and patio heaters for year-round comfort.
Private Pond & Creek: Cast a line or just unwind—private fishing steps from your backyard.
Built on a solid foundation. Concrete slab with dozens of reinforcing piers. Never worry about shifting.
The Heart of the Home,
Redesigned in 2022
This chef’s kitchen features custom cabinetry, quartzite counters, a built-in refrigerator, and an 6-burner and griddle GE Monogram range. A Scotsman gourmet ice maker and coffee bar makes entertaining easy and elegant. The open and wide area flows into the formal dining, and out onto the all-season patio. It’s perfect for gatherings or quiet mornings. Designed for comfort, connection, and celebration, it’s the true heart of 403 Creekside.
Pro grade stove incased in stone wall.
Under-counter Gournet Ice sink in the island.
Built-in Monogram Refrigerator, garbage compactor, walk-in pantry
Abundant over-sized storage with slide out shelfs.
Quartzite backsplash, new Vent-A-Hood.
Cozy gathering spot of the kitchen
Bar seating to watch the "Chef."
Seperate formal dining area
Thoughtfully crafted by original builder Mike Kirlin, this all-season retreat brings outdoor living to life. Enjoy a covered patio with a built-in grill and automated sun/wind shades for comfort year-round. Relax beside a sparkling pool, entertain under the pavilion, or explore your own acre edged by a pond and shady creek. It’s your sanctuary for both lively gatherings and peaceful moments in nature.
Your private outdoor resort
An Acre by the Pond & a Shaded Creek.
Spaces for Gathering, Working and Unwinding.
From sun-lit mornings to fireside nights, each room is crafted to capture light, frame the views, and make daily living feel special.
A Great Room with a Great View
Walls of glass frame the tree-lined creek and pond, bathing the great room with natural light. Custom built-ins, hand-laid stone fireplace, and beamed ceilings offer comfort and style for every season.
The 2022 renovation makes it feel fresh and welcoming and the French doors open to the covered patio for easy indoor-outdoor entertaining.
Entertaining is effortless
A concealed wet bar with Sonic/pebble ice maker and a dedicated wine closet keep refreshments close at hand without leaving the conversation.
A Quiet Room for Elegant Moments
At the front of the home, a refined sitting room offers a second fireplace with a beautifully carved stone mantel, built-in shelving, and plantation-shuttered windows. It’s an intimate spot for conversation, a glass of wine, or a peaceful read—perfectly separate from the main living area.
A True Working Office, Quiet, Custom, and Connected
Before The Vision & Office Remodel Began
Remodeled in 2011 to be a truly functional work space, this study is wrapped in rich millwork with a coffered ceiling, custom built-ins, and a wraparound granite workstation that gives you space for multiple monitors and materials within easy reach. Sound-proof insulation, keeps calls private and the house quiet, while built-in file cabinets and shelving provide serious, organized storage.
Light & Access. Plantation-shuttered windows frame views of the lawn and creek, and a separate exterior door opens to a small patio—perfect for private calls, fresh-air breaks, or a quick step out between meetings.
Made for productivity. Ample outlets and structured wiring, task and ambient lighting, and comfortable seating create a space that’s both efficient and inviting—your command center for getting things done.
Entertainment Upstairs, Redefined
Upstairs, the game and media rooms create the ultimate retreat for family and friends.
The spacious game room features brand-new wood floors, built-in bookcases, and two large closets with custom storage — a rare combination of style and function.
Conveniently located near the secondary bedrooms, it also offers quick access via a second staircase.
Media Room Magic:
The fully soundproof media room delivers total immersion with 7.1 surround sound—no worries about late-night movies! Enjoy the built-in bar with wine rack and refrigerator, so refreshments are always within reach.
This home offers four true retreats, each with a full private bath and generous space to grow. Vaulted ceilings and large layouts make every room feel grand, while unique architectural details set them apart.
One bedroom features a 6' x 6' raised nook perfect for lounging, another includes a custom desk alcove ideal for study or work.
The oversized primary suite stands apart with its own fireplace, sitting area, private patio access, and a spa-inspired ensuite. These aren’t secondary bedrooms — each one feels special, spacious, and designed for living.
Four Retreats, Each with Space & Personality
The Primary Suite: Luxury, Privacy, and Peace
With expansive windows and private patio access, mornings begin with natural light and peaceful views.
A cozy fireplace and a dedicated sitting area create the perfect space to unwind at the end of the day—whether you’re starting your morning with a book or relaxing by the fire at night.
The ensuite bath feels like a spa, featuring dual vanities, a large walk-in shower, and a “Jacuzzi” soaking tub framed by sunlit windows. This is more than a bedroom—it's a sanctuary designed for rest, privacy, and quiet luxury.
Primary Suite Highlights
Large room with a fireplace and a recessed sitting area
Private patio access with backyard views
Large walk-in closet with built in storage
Spa-style ensuite with soaking “Jacuzzi” tub, dual vanities, and a walk-in dual shower
Spacious layout with room for a king bed plus lounge furniture
Thoughtfully separated from other bedrooms for privacy
One features a built-in desk alcove, perfect for study or creativity.
Another offers a raised nook; a cozy 6x6 retreat ideal for lounging or reading.
These thoughtful details turn everyday rooms into memorable spaces, giving each one a distinctive character that sets this home apart.
Unique rooms with unique features built in
Each bedroom in this home has its own personality, brought to life through custom design and craftsmanship.
Insert pic of sarahs room here
